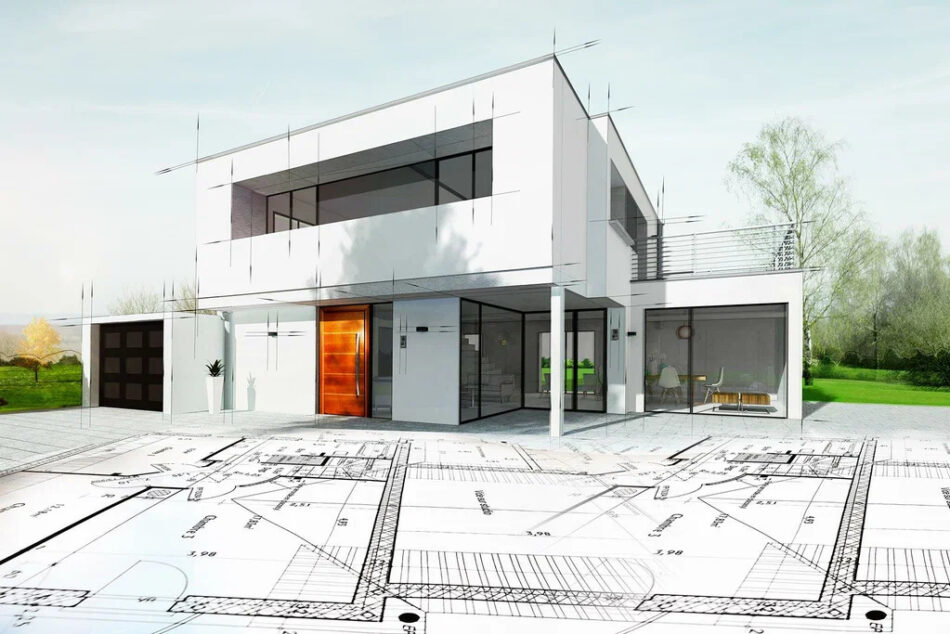Every building begins with an idea. This idea grows through research, collaboration, and technical planning. Many people only see the final structure, but the real work happens long before a foundation is poured. The journey from early concept to finished construction is complex, detailed, and carefully coordinated.
Understanding the Vision
The first major step in any project is defining its purpose and direction. In this early phase, designers study site conditions, client needs, and functional goals. This is also where Architectural design begins to take shape, turning broad expectations into a clear direction. These early decisions guide the entire project and influence both creative and technical outcomes.
Research and Site Analysis
Once the vision is set, the team gathers essential information about the site. They assess climate, zoning rules, surroundings, and environmental impact. This research helps designers understand limitations and opportunities. Good analysis prevents problems later and ensures the concept fits the location.
Developing the Concept
The concept phase transforms raw ideas into visual form. Designers create sketches, diagrams, and mood boards. These tools help communicate ideas clearly. It allows clients to imagine the space before detailed drawings begin. During this stage, creativity and practicality start working together.
Creating the Design Framework
After a concept is approved, the design becomes more structured. Floor plans, elevations, and massing studies are developed. Teams test different layouts and proportions. They consider flow, access, and spatial relationships. This framework is the foundation for all technical work that follows.
Technical Drawings and Detailing
Technical drawings give builders exact instructions. These documents include precise dimensions, material notes, and structural details. Each line and measurement ensures the building can be constructed safely and efficiently. Engineers, consultants, and architects collaborate closely at this stage.
Material Selection and Systems Planning
Choosing materials is more than an aesthetic decision. Durability, cost, maintenance, and sustainability all matter. Teams also plan mechanical, electrical, and plumbing systems. Good coordination ensures systems fit well within the design. This prevents conflicts during construction.
Digital Modeling and Simulation
Modern projects rely heavily on digital tools. Designers build accurate 3D models and run simulations to test performance. Lighting, airflow, and energy use can be measured before construction starts. This step improves accuracy and reduces costly changes later.
Coordination With Specialists
Large projects require input from multiple experts. Structural engineers, landscape architects, interior designers, and contractors all contribute. Clear communication between these specialists is vital. Their work must support the design vision while meeting codes and standards.
Budget Review and Value Engineering
Cost control is an ongoing process. Teams check the budget at several points during design. If costs rise, they explore alternatives that maintain quality without overspending. This balance helps ensure the client’s goals remain achievable.
Preparing for Construction
Before any physical work starts, the team finalizes documents and secures permits. Contractors review plans and prepare schedules. The construction team identifies risks and develops solutions. Good preparation reduces delays and ensures a smooth building phase.
The Construction Phase
Construction brings the design to life. Builders follow detailed plans, and architects visit the site regularly. They check progress, solve issues, and ensure the work matches the design intent. Cooperation between teams is key to keeping the project on track. In some cases, the final planning phase includes understanding how the structure will support both everyday living and long-term growth, especially for projects that blend elements of Residential & Commercial Architecture.
Final Review and Completion
As construction nears completion, the team performs inspections and quality checks. They confirm that systems work properly and finishes meet expectations. Clients review the final result and give approval. The building is then prepared for occupancy.
Conclusion
The process from idea to completed structure is detailed and deliberate. Each stage builds on the previous one, ensuring a safe, functional, and appealing result. By understanding this hidden journey, we gain a deeper appreciation for the skill and coordination behind every finished building.









