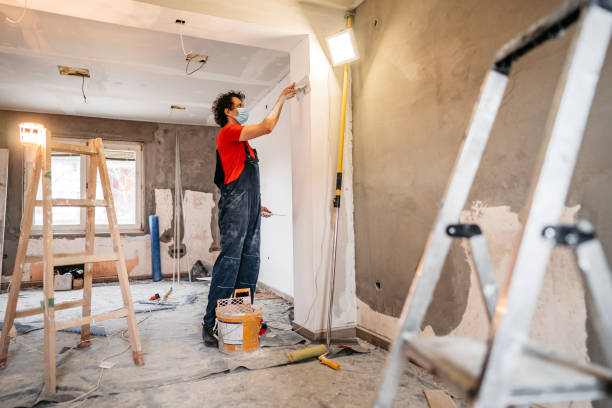When it comes to building or transforming a space, there’s more to it than just bricks and blueprints. Whether it’s an office tower or a family home, turning any structure into something functional, beautiful, and lasting requires careful planning and skilled execution. This process involves a combination of design, engineering, project management, and craftsmanship. Every detail matters — from the foundation to the finishing touches. Here’s a closer look at how professionals take a vision and turn it into reality.
Understanding the Vision
The first step is always understanding what the client wants. This isn’t just about square footage or design preferences. It’s about how the space will be used, what kind of experience it should offer, and what challenges might come up along the way. Good communication at this stage sets the tone for the entire project.
Architects and designers collaborate closely with clients to outline the goals. They create sketches, 3D models, and concept boards. Once the vision is clear, they move to more detailed plans. Budget and timeline expectations are also locked in during this phase.
Planning and Design
This phase turns ideas into actionable plans. Engineers step in to ensure structural integrity. Designers finalize material choices, layout, and flow. Permits and approvals are also addressed, especially for larger or more complex projects.
During this stage, detailed drawings are created. These include floor plans, elevation views, and system layouts. These plans are essential for the construction team. They help ensure every element fits together as intended.
Building the Foundation
Construction begins with the foundation. This is one of the most critical parts of the project. A solid foundation supports everything that follows. Depending on the site, this can involve excavation, grading, and pouring concrete.
Contractors must ensure everything is level and up to code. They may also install utility lines during this stage. Any mistake here can delay the project and increase costs, so precision is key.
Structural Work and Framing
Once the foundation is set, framing begins. This forms the skeleton of the structure. Beams, walls, floors, and roofs come together. At this point, the outline of the final build starts to take shape.
Framing also includes setting spaces for doors, windows, and other features. Everything must align properly to avoid issues later. Inspections often happen during this stage to verify safety and compliance.
Systems and Utilities
After framing, it’s time to install essential systems. These include electrical wiring, plumbing, HVAC, and other infrastructure. Coordination is vital. Different specialists must work in harmony to avoid conflicts between systems.
This stage also includes insulation and soundproofing. Energy efficiency and comfort are planned into the structure. Systems are tested to ensure they meet local standards.
Interior and Exterior Finishes
Now the space begins to look more complete. Walls are closed with drywall and painted. Floors are installed. Fixtures like cabinets, lighting, and countertops go in. On the outside, siding, windows, and roofing are finalized.
This is where design details matter most. Finishes bring personality and functionality. It’s also where quality control is essential. A well-finished space reflects the skill and care of the entire team.
Final Touches and Inspection
Before handing over the keys, everything is double-checked. Final inspections ensure the structure is safe and ready for use. Any minor issues are addressed — a process often called “punch listing.”
The client walks through the space with the contractor. They confirm that everything meets expectations. Once signed off, the project is officially complete.
Commercial Construction
Large-scale builds require even more coordination and expertise. Timelines, safety standards, and functionality are critical in commercial construction services near me. From retail spaces to office buildings, every detail must support high-traffic, professional use. These projects often demand specialized materials and advanced planning to meet local codes and industry requirements.
Complete Home Renovation
A complete home renovation in MI transforms not just one room, but the entire living experience. It can involve updating outdated layouts, improving energy efficiency, or expanding usable space. Whether it’s restoring an older home or redesigning a modern one, the goal is to enhance comfort, value, and style while preserving structural integrity.
Conclusion
Turning structures into masterpieces is a complex, rewarding process. It requires a skilled team, clear planning, and an eye for both form and function. From the earliest design stages to the final coat of paint, every step counts. Whether for commercial use or a personal living space, the goal is the same: a space that works beautifully and stands the test of time.









